programs
Merit Awards
The Plan NH Merit Awards of Excellence celebrate outstanding New Hampshire projects that demonstrate how thoughtful planning, design, and development create positive community impact. These awards honor work that aligns with Smart Growth, Livability, social, economic, and environmental value, and creative collaboration.
Nominations are received each spring (check back in early 2026 for nomination materials). Submissions are then reviewed by a jury of diverse professionals from across the state. Award winners are announced at the annual Plan NH Awards Evening in the summer.
Nominations for 2025 will be accepted through April 15, 2025. After all submissions are received, they will be reviewed by a jury of diverse professionals from across the state. Award winners will be announced at the annual Plan NH Awards Evening on June 12, 2025 at The Hotel Concord in Concord, NH. Registration info coming soon!

Plan NH Merit Award of Excellence, 2025
Project Team: Town of Merrimack, The Turner Group, R.M. Piper, and BETA Group.
2024 Merit Awards of Excellence Projects
The 2024 Awards Evening took place at The Hotel Concord on June 26, 2024. Read more about the 2024 Awardees here. View the presentation slides here.
Thank you to our sponsors: The Hotel Concord, NH Saves, Bangor Savings Bank, HEB Engineers, Nathan Wechsler & Company, Stibler Associates, and Harvey Construction.
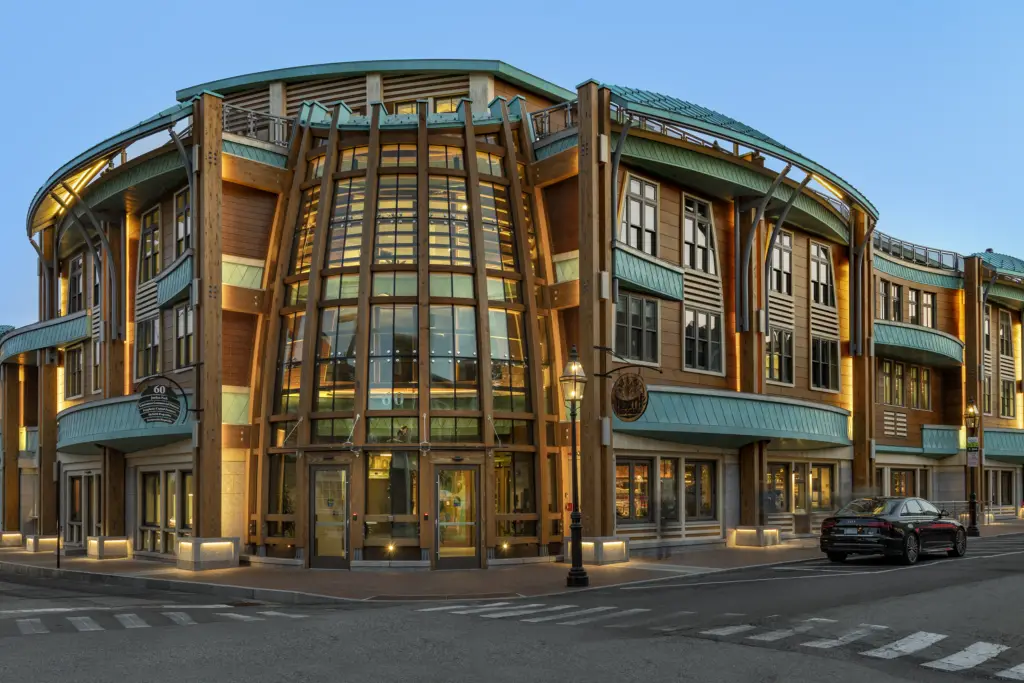
Owner: Mcnabb group
Brick Market, Portsmouth
By transforming a private surface-parking lot and four adjacent buildings into a multi-building development that features ground level hospitality spaces, such as a street-level public food market, ample office space office, and two underground parking levels, Brick Market is a mixed-use project that has revitalized a key area of downtown Portsmouth. Other site features include flower and sculpture-filled walkways leading to pocket plazas and a central courtyard with plentiful seating for music and cultural events. By drawing visitors through its pathways and inviting them to explore the central spaces, this project has created an impressive pedestrian experience as well as much needed connectivity from Market Square to the adjacent streets – none of which could have been possible without the owner and project team working diligently to close two alleyways to vehicular traffic and bury all power lines.
The innovative site plan executed by the project team creates a unique sense of place and enlivens the streetscape. The distinctive contemporary building design of 60 Penhallow is noteworthy. This design incorporates entry vessels resembling a ship’s hull at the front and back corners while the three existing buildings have been restored back to their former glory. With this bold addition, the marketplace now stands as a blend of old and new, honoring the community’s history while providing a vibrant, engaging experience for visitors – celebrating tradition while embracing innovation and progress. In addition to standout design, the project team had ambitious goals around inclusion, accessibility, and sustainability. Women-led design teams played a significant role in shaping the project, accessibility provisions were made for individuals with mobility challenges, and energy-efficient systems, green spaces, and rooftop decks were incorporated to enhance environmental and community well-being.
McNabb Group
JSA Design
Ambit Engineering – Haley Ward
JSN Associates
Woodburn & Company
GSI, Geotechnical Services Inc.
Bensonwood
Resilient Buildings Group
- This is a great example of urban infill and demonstrates all the criteria for Positive Community impact.
- The social component of this project is exceptional; another prime example of walkable, open space creation, and infill/redevelopment.
- Restoration of an existing building and revitalization of a parking lot is commendable.
- Mindful design to build new, but still maintain open space and access.
- Bravo for including opportunities to highlight art in this community space!
- The incorporation of mixed use space, meandering walkways, and public seating provides retail and gathering space while promoting walkability in Portsmouth’s historic downtown… something every community needs!

Owner: Brixmor Property Group
Capitol Shopping Center, Concord
Transforming an outdated, underutilized urban shopping plaza and parking lot in downtown Concord into a vibrant urban streetscape, the Capitol Shopping Center has added new restaurant and retail space, outdoor gathering areas, and an accessible pedestrian connection to the downtown area where there previously was none. What was once a sea of rarely used parking now provides pedestrian and vehicular access to three new buildings that house a 110 Grill, Playa Bowl, Starbucks, Xfinity, and T-Mobile location. The landscaping, walkways and ramps, outdoor patios, and store frontages on both Storrs Street and the parking lot, mark the biggest change to this shopping area in decades – a change that can be enjoyed by locals and visitors alike.
The project team worked closely with the City of Concord to ensure that this project met the vision laid out in the master plan for the Storrs Street area, and created the least amount of disturbance possible for the existing tenants that needed to stay open and active during construction. From extensive civil and geotechnical engineering to creative architecture and landscape architecture solutions, the team was able to implement creative solutions to challenging topography, incorporate important green infrastructure components, and tackle unforeseen conditions related to the parking lot subsurface which was also the site of the former Concord rail yard. Thanks to this project, the Storrs Street Plaza is no longer considered just an overflow parking lot for downtown businesses, but rather a great enhancement of the vibrant and active downtown area – attracting new businesses and new jobs, and setting a positive precedent for future development along this historic corridor!
Brixmor Property Group
Nobis Group
JJ Welch
City of Concord
Richard D. Bartlett & Associates
Create Architects
- Great use of an underutilized parking lot for development of new businesses; creates more attraction to draw people off of Main Street and down to Storrs Street.
- Very good accessibility and access for pedestrians and vehicles; walkable expansion to downtown.
- Great coordination with the City of Concord; the project team did a wonderful job of executing an in-fill project consistent with the City’s vision with the potential to be replicated along the Storrs Street corridor.
- The environmental aspects of the site were significantly improved, including updates with bio features, stormwater management, and other green features.
- High marks for altering an existing condition in a positive way; this project creates a streetscape with accessible businesses that cater to pedestrians as well as cars.
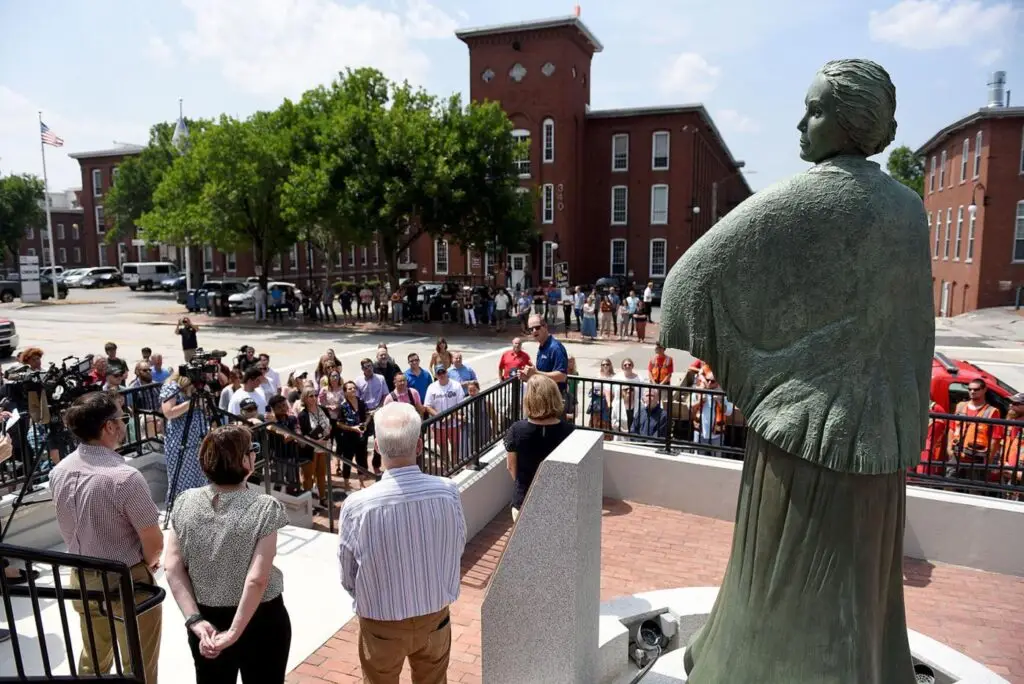
Owner: City of Manchester
Mill Girl Stair Improvements Project, Manchester
Located between two prominent historic mill buildings, the improvements and renovations to the existing Mill Girl Stairs area represent a revitalized focal point and public space that increases pedestrian accessibility, safety, and connectivity between downtown Manchester and the lower Millyard area. The Mill Girl statue has been a cultural landmark in Manchester since 1988 when it was first installed to commemorate the thousands of women who worked in Manchester’s historic textile mills. However, over the years the stairs had greatly deteriorated and the area was not enjoyed like it once had been. This project rightfully uplifted the Mill Girl history while modernizing the area with ADA accessible ramps, important lighting features, public seating, and a new concrete pad for vendors to set up near the monument.
The project team worked closely with each other and the original sculptor to carefully refurbish the area and highlight its rich history more prominently than ever before, focusing on increased safety through all aspects of the project. Improved stormwater management and new LED lighting ensure that use of the project area can be maximized throughout the year. In addition, the lighting scenes are programmed to display dynamic color combinations in celebration of holidays and other special events, greatly enhancing the atmosphere of this public space. By transforming the Mill Girl Stairs into a destination where people can gather, grab a bite to eat, read a book, or learn more about the Millyard, this project contributes to an increasingly thriving and walkable urban center with improved leisure and wellbeing options for all community members to enjoy.
City of Manchester
Hoyle, Tanner & Associates, Inc.
Lavallee Brensinger Architects
Antoinette Prien Schultze, Sculptor
Yeaton Associates, Inc.
Fieldstone Land Consultants
- Great improvement and renovation of a much needed community focal point; improved access and safety between downtown and the lower millyard.
- Connection for pedestrians between downtown/millyard, including space for vendors and access that didn’t previously exist for ADA!
- Improved access to a statue that commemorates the important history of the area.
- Accessibility, art, and incorporation of the food truck pad all support the wider community.
- This project removes a pedestrian barrier and provides improved open space and connectivity; it is a great example of urban infill and demonstrates all the criteria for Positive Community impact.
- Significant collaboration between Manchester Connects, the design team, the City of Manchester, local business entities, and the public.
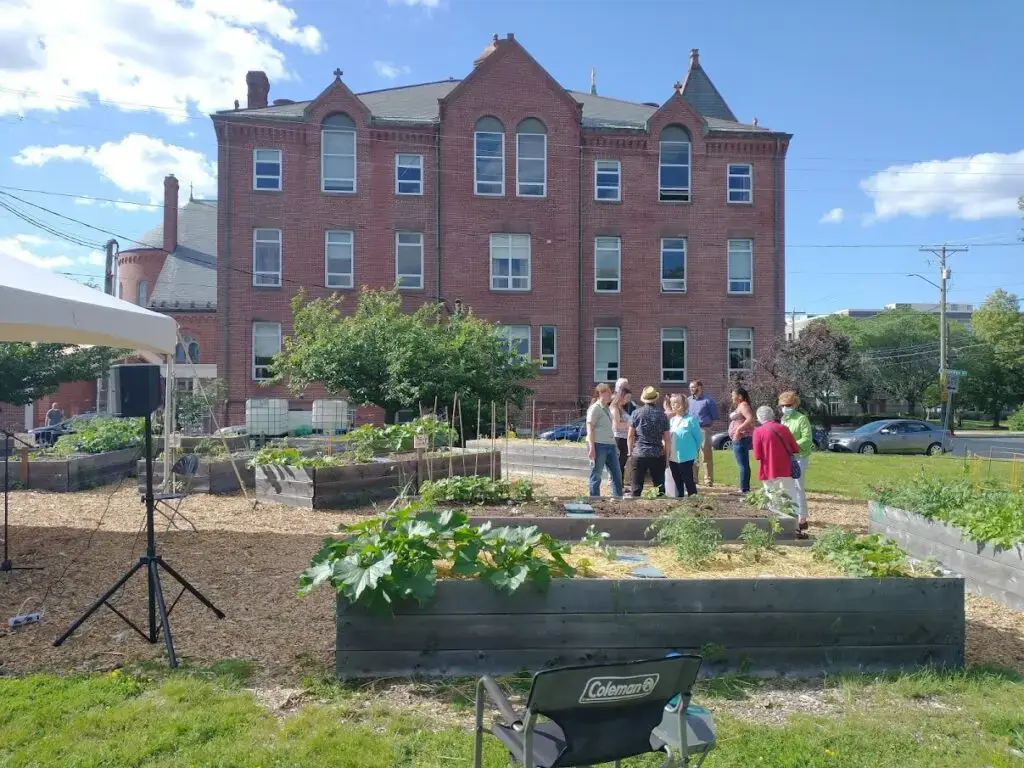
Owner: Nashua Soup Kitchen & Shelter
Nashua Soup Kitchen & Shelter, Nashua
From a chance encounter in 2017 where then Executive Director Mike Reinke approached Father Kerper of St. Patrick Parish about using a vacant school as storage for their most popular program, “Backpacks for Back to School,” a bold vision for the future began to take shape for Nashua Soup Kitchen & Shelter. Fast forward to today, and the former Sacred Heart Elementary School, originally constructed in 1892 and largely vacant since the mid-1970s, is now a new emergency homeless shelter and resource center serving Greater Nashua area individuals and families.
After an extensive capital campaign that secured $9.5 million from individual donors, private foundations, and state and local governments, responsible rehabilitation and construction of the four-story, 20,000 square-foot, 91-bed facility eligible for the National Register of Historic Places, began in 2021. This project required strong collaboration from the entire project team who tackled challenges such as remediation of lead paint and asbestos, reuse and rehabilitation of historical wainscoting, woodwork, stamped metal ceilings and wood doors and transoms throughout the building, and bringing this historic building up to modern life safety and building codes.
The property now consists of multiple independent living spaces throughout, including a first floor 18-bed single men’s shelter; a second floor, 14-bed single women’s shelter; a third floor 48-bed family shelter; and a fourth-floor supported housing space comprised of ten studio apartments and one 1-bedroom apartment (ADA compliant) for permanent supportive housing. Additional spaces throughout include areas for social and educational programming, meeting space, administrative offices, a play area for children whose parents are receiving services, and the creation of an 18-bed outdoor community garden space in partnership with Grow Nashua. As stated in the nomination materials, this project is “a humbling example of how bettering our built environment can be achieved by bringing people of all walks of life together in an uplifting and encouraging way that dignifies the human experience.”
Nashua Soup Kitchen & Shelter
Warrenstreet Architects, Inc.
Bonnette, Page, & Stone Corp.
TFMoran, Inc.
WV Engineering Associates
- Impressive transformation of this historic building; shows a strong commitment to the community and environment.
- A food pantry and shelter housed in one facility is a game changer for the community.
- The ability to negotiate a $1/year lease ensures this resource will be there for decades!
- This project positively impacts the homeless community and hits all the categories for community impact; the incorporation of family housing is not commonly available and is sorely needed.
- Outstanding collaboration and overall community teamwork between the Diocese of Manchester, City of Nashua, Nashua Soup Kitchen & Shelter, and many others to make this project a reality.
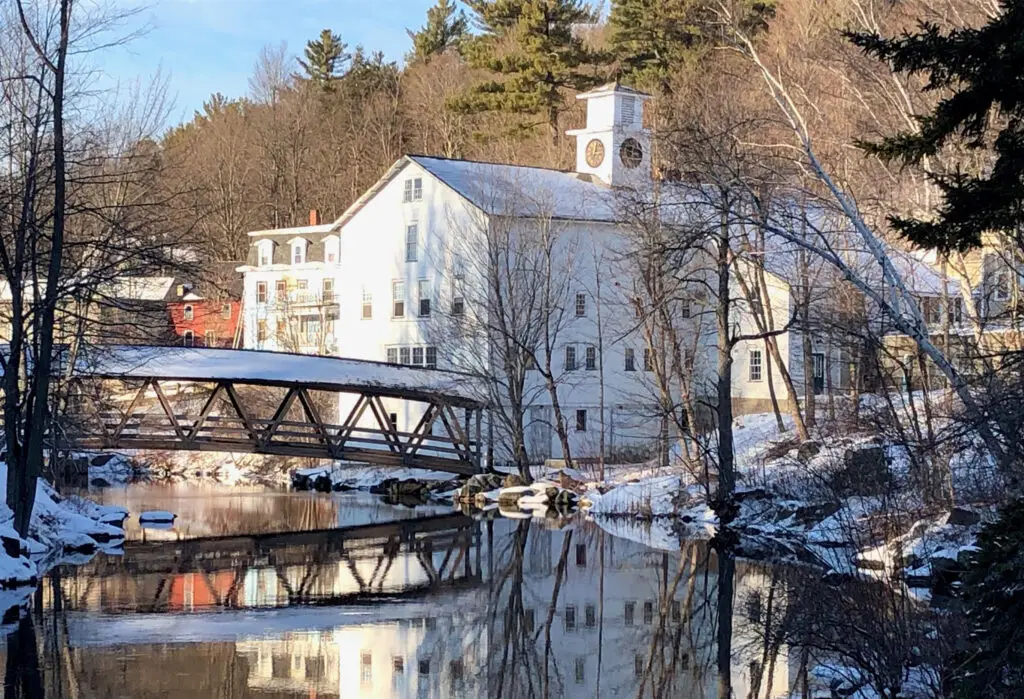
Owner: Sunapee heritage alliance
The Livery, Sunapee
The renovation and repurposing of this historic structure – the last surviving commercial structure from Sunapee’s steamboat era – centered Sunapee’s cultural and architectural heritage to create a space for performances, art shows, classes, and community events. Owned and managed by the Sunapee Heritage Alliance, the space is also available for rent and has been utilized for meetings and celebrations such as weddings and baby showers. Originally a carriage house and horse stable to serve the needs of the adjacent hotel, this project demonstrates the versatility and viability of historic renovations as multi-use gathering places for locals and visitors alike.
When the project team originally took on this project, The Livery had structurally deteriorated to the point of nearly being demolished. In addition, its location on the Sugar River and close proximity to the harbor area is noteworthy in that this property could have easily been sold for high end housing rather than preserved for the wider community benefit. The project team worked tirelessly to stabilize, refurbish, and repurpose the former stable into a multi-level cultural, arts, and event space open to all. While the space was modernized for public use, it maintains its historic look and feel, including the preservation of the indoor circular horse ramp that was once used to move horses from street level to the horse stalls below. This project is a wonderful example of preserving historic integrity of a structure while maximizing functionality and the Sunapee Heritage Alliance continues to explore new opportunities and ways to utilize the facility for the good of the community.
Sunapee Heritage Alliance
Schall Engineering
Milestone Construction
Sunapee Harbor Riverway
LaValley Building Supply
Carroll Concrete
- Great example of bringing back a historic building to serve as a community gathering space for events of various sorts, including the arts; close to the town center and harbor where everything happens.
- Renovation of a site that is open to all and volunteer-run; this is a project with high social value.
- Revitalized community space with high impact; preservation of a historic site that might have otherwise been demolished.
- This project checks every box!
- It’s wonderful to see prime real estate be preserved and maintained for the wider community good; the volunteer effort to run a facility like this is astonishing.
- Clearly a very collaborative process to preserve the building and find a viable re-use that benefits the entire town.
2025 Merit Awards of Excellence Projects
The 2025 Awards Evening took place at The Hotel Concord on June 12, 2025. Read more about the 2025 Awardees here. View the presentation slides here.
Thank you to our sponsors: Dale Carnegie/KPP, The Hotel Concord, Nathan Wechsler & Company, Milestone Construction, Bonnette, Page & Stone, Stibler Associates, Harvey Construction, and Triumph Modular.
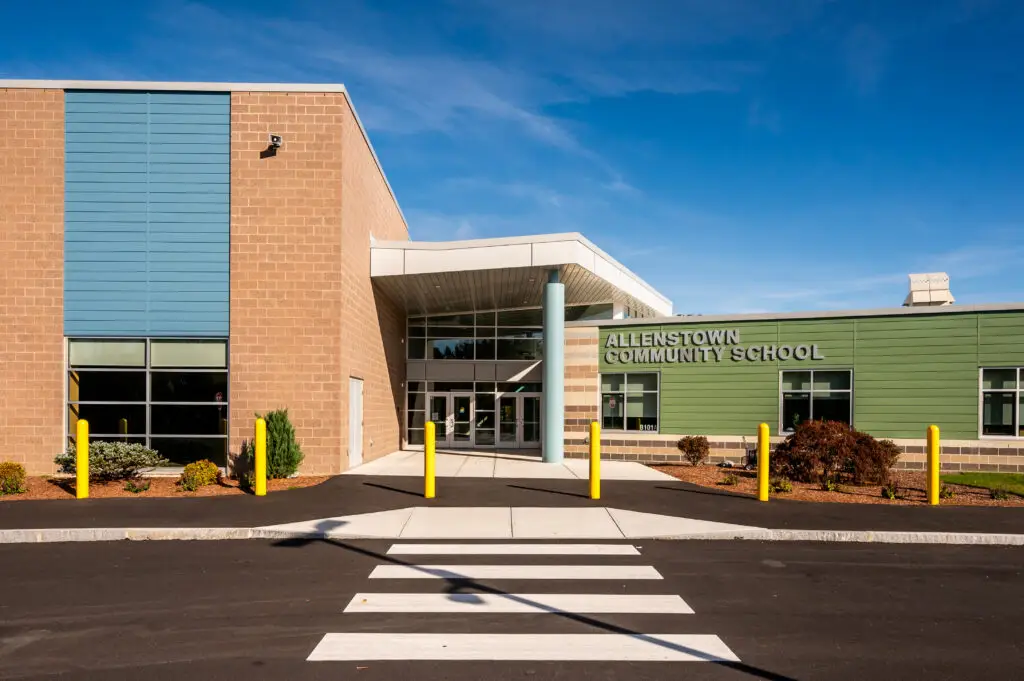
Owner: SAU 53, Allenstown School District
Allenstown Community School
Allenstown, nh
By merging two outdated facilities into one modern, collaborative space, the New Allenstown K-8 Community School actively brings the community together in numerous ways. The new school’s design enables cutting-edge academics, incorporates wellness features, and provides inclusive classrooms. Intergenerational community engagement is encouraged by providing public access to the gymnasium and auditorium for sports, local performances, and town meetings, with separate pathways between classrooms to ensure student safety. The new school seamlessly integrates with Allenstown’s character, respecting the community’s traditions while creating a modern learning environment for generations to come.
The school’s vital role as a community anchor was reinforced by centering inclusiveness in both the facility’s design and the community planning process. The school ensures equitable access for all students and visitors, regardless of ability or learning need, while also serving as a shared resource for the broader Allenstown community, fostering social equity and collaboration.
The design also gives careful consideration to environmental responsibility, such that the school serves as a living example of environmental stewardship. Mechanical and plumbing systems utilize high efficiency boilers, pumps, and energy recovery systems. During the design, The Turner Group engaged NH Saves – a consortium funded by electric and natural gas ratepayers and delivered by Eversource, Liberty Utilities, New Hampshire Electric Cooperative, and Unitil – who estimated that design features would result in a reduction of 4,358 tons of annual CO2 emissions. Looking to the future of clean, affordable energy, the roof was designed to accommodate solar panels. The Town has since approved the installation of a solar array that will produce an estimated 60-70% of the school’s annual electricity needs. The use of energy efficient technologies reduces operational costs and is used as an educational tool to teach students and families about responsible resource use.
More than an educational investment, this new school campus is a foundational resource for Allenstown, designed to unite its residents, cultivate lifelong learning, and inspire confidence in the Town’s future. As a catalyst for community stability and growth, the new facility is poised to draw young families, stimulate the local economy, and sustain property values over time.
SAU 53 Allenstown School District
The Turner Group
Milestone Construction
Gordon Bristol, OPM
Merging two outdated schools into one modern facility not only upgraded the learning environment, but also created a space that fosters collaboration and social engagement.
The design seamlessly integrates with the existing neighborhood, reflecting Allenstown’s unique character.
This location is close to many residents and will create more modes of transportation for students living in the area.
Having spaces like the gym and auditorium to use after hours in a community with limited resources like this are critical. This is a new hub for the community.
Environmental features include solar, enhanced insulation, water saving features – and they are incorporated into the curriculum!
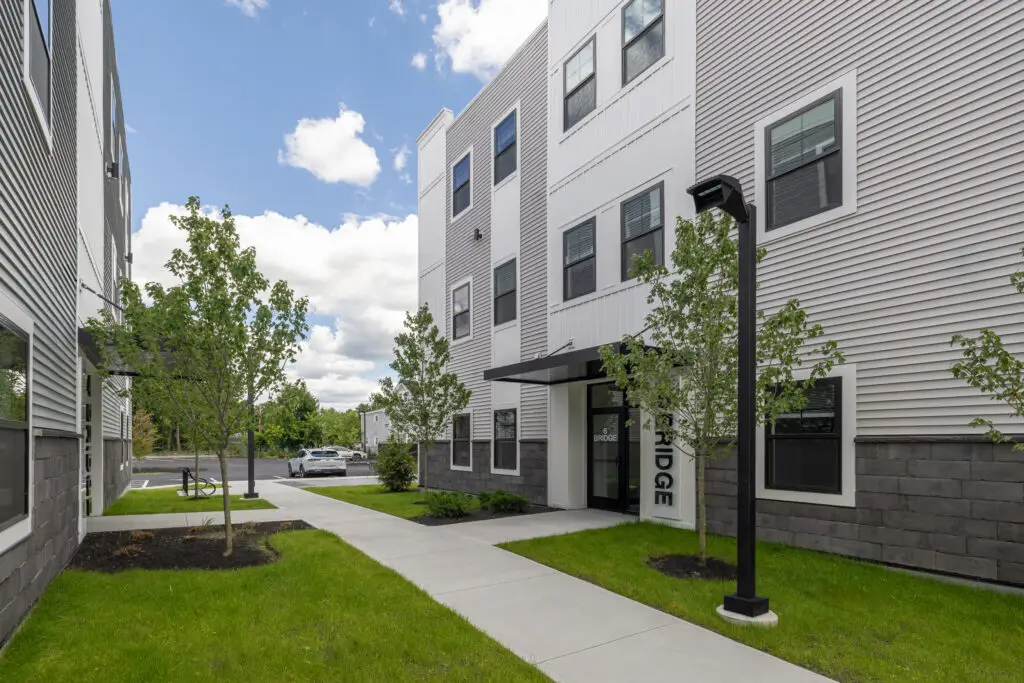
Owner: Jackson Square, LLC
Jackson Square Affordable Housing
Nashua, NH
Located in a part of Nashua undergoing gradual transition, 4-6 Bridge Street in Nashua sat dormant for decades. First as home to several underused, dilapidated buildings at the end of their useful life, and then as a parking lot and a place for trash. For years, the owner, Randy Turmel, a realtor for over 30 years, hoped to find the best use for the site that would fill a need and be a community asset.
He reviewed options for commercial spaces, retail, auto service stations, and more. It wasn’t until the InvestNH Program for Affordable Housing was announced that Randy was able to make something happen. Through the incredible partnership with the NH Department of Business and Economic Affairs (NH BEA) and the city of Nashua, Novo Studio Architects, and the engineering team were able to execute on a design and get the permits in place to meet the stringent requirements, and successfully compete for the grant. When the grant was awarded, the team had just 16 months to finalize the drawings, get approvals and complete construction. With the tremendous support of the Nashua Building Department and NH BEA, Novo, Team Engineering, and Eckman Construction were able to deliver 24 completed, move-in ready apartments by June of 2024.
Randy’s goal for Jackson Square was to set the precedent for revitalization with high quality affordable housing. He challenged Novo Studio to create something that would stand out and be an example for what the street could become. The inspiration for the design of Jackson Square was people and community. Novo carefully reimagined the parcel and turned it into 24 beautiful affordable apartments for the Nashua community. Novo’s solution was not changing the traditional vernacular materials, but rearranging them in a way that is modern and attractive. The Architect wanted the building to stand out and be a blueprint for future housing yet harmonize with the existing neighborhood. The unique sister-building massing concept not only provides a beautiful central landscaped courtyard, it also helps to break down the scale of a larger development and not overwhelm surrounding structures.
Fulfilling its goals for an accessible design to foster community and inclusivity, the residents of Jackson Square are a snapshot of our community; ranging from young professionals, to single mothers, to retirees. Additionally, the building was designed with 8 handicapped accessible units on the ground floor, 4 times more than the code requirement. As a proud recipient of the InvestNH Grant for Affordable Housing, all 24 units are affordable to renters earning 80% of the Area Median Income (AMI). The building and its residents are part of the new urban fabric of Bridge Street, close to bike paths, amenities and downtown. This project is a beacon of change and possibility in central Nashua, charting the course for urban transformation.
Crimson Properties/Jackson Square LLC
Novo Studio Architects
Eckman Construction
Haynor Swanson/IMEG
Team Engineering
- Stunning transformation of a derelict property into a vibrant new living space.
- This investment provides a much needed asset to the neighborhood while maintaining affordability.
- The courtyard is a nice addition that will allow residents to come together and enjoy outdoor space.
- Challenges the normal size standards for living space; demonstrates strong smart growth and livability principles.
- The project is designed to be a catalyst, and will hopefully have neighborhood impact beyond its property lines.
- Walkable to downtown!
- Important use of funding through InvestNH, NH BEA, and the City of Nashua.

Owner: Boys and Girls Club of Central NH
Penacook Community Center
Concord, NH
The new Penacook Community Center, home to the Boys & Girls Club and a branch of the Concord Library, is a welcoming place for people to connect, get support, and access important services. Built in the heart of the village, it brings people together and helps make the neighborhood stronger. This project wasn’t just about building a new space—it was about supporting the Penacook community in a lasting and meaningful way.
The new facility replaced the ageing and structurally compromised former Community Center. Now home to intergenerational programs for children, students, parents, and seniors, the Center is within walking distance of downtown Penacook and the Merrimack Valley Middle and High Schools. The library, which previously was in the historic police station, is now in a new accessible building with parking, consolidating services into one efficient, state-of-the-art space.
Reinvesting in the village center helps preserve Penacook’s traditional development patterns, supports walkability, and strengthens the identity of the village as a vibrant, people-focused place. The design of the new center reduces environmental impact and operational costs by consolidating multiple community services into one highly efficient building, eliminating the need to heat, cool, and operate multiple separate facilities, saving both energy and taxpayer dollars. Solar panels on the roof of the building enables the Center to operate as a nearly energy self-sufficient facility.
Inclusivity was a cornerstone of the Penacook Community Center project, as Milestone Construction worked closely with the City of Concord and the Boys & Girls Club of Central NH to deliver a facility that exceeds ADA standards, with fully accessible entrances, corridors, restrooms, and program spaces. More than just a service hub, the Center is a welcoming space for connection, civic dialogue, and celebration—a place where all voices are heard and the community comes together.
The revitalized Center increases Penacook’s appeal to new families and businesses with its modern infrastructure, enhanced services, and energy-efficient design, supporting sustainable long-term growth. The project builds a stronger, more connected Penacook by creating a lively, safe, and accessible space that meets the needs of the community now and into the future.
City of Concord
Penacook Community Center
Boys & Girls Club of Central NH
Milestone Construction, LLC
Team Engineering
Alessi Architecture
Terrain Planning & Design, LLC
- Incredible transformation of a challenging property into a vibrant new community space for people to connect, get support, and access important services.
- Built in the heart of the village, it brings people together and helps make the neighborhood stronger.
- Excellent integration of many programs on one site. No fossil fuels on site + renewable energy. Huge points for providing child care!
- This reinvestment in the center of town helps preserve Penacook’s traditional development pattern, supports walkability, and strengthens the village’s identity as a vibrant, people-focused place.
- This project was a true team effort!

Owner: Town of Merrimack
Souhegan River Trail
Merrimack, NH
Designed for the Town of Merrimack, NH in collaboration with R.M. Piper Inc. and BETA Group, Inc., this project delivers an innovative, sustainable pedestrian trail prioritizing historic preservation, community connectivity, inclusivity, environmental responsibility, and economic vitality. Funded by a NHDOT Transportation Alternative Program (TAP) grant, this $1.6M project helps fulfill the Town’s Master Plan for safe, non-motorized accessibility connecting neighborhoods, schools, businesses, and recreational areas.
This project connects Merrimack’s four quadrants, previously divided by the Souhegan River and F.E. Everett Turnpike, to provide a safe, accessible space for walking, running, biking, and social gatherings. It links Watson Park with schools, residential areas, and the Central Business District, making recreational opportunities available to all ages and abilities. This new accessibility supports local businesses, restaurants, and shops, while enhancing the area’s appeal to residents, visitors, and businesses seeking a vibrant, connected, and healthy community.
The trail features interpretive signage depicting the history of the town’s water-powered industrial past and leads users by several structures deemed eligible for the National Register of Historic Places. The trail also demonstrates adaptive reuse of existing infrastructure, including a cantilevered sidewalk replaced with a structurally improved, on-grade sidewalk over a former canal filled with lightweight foamed glass aggregate (FGA). An emergent wet meadow ecosystem was carefully preserved by using an elevated boardwalk with helical screw piles and Top Down construction methods to minimize environmental disturbance. Sensitive plant and wildlife habitats were protected, and these methods avoided disruption of natural water flows, ensuring long-term ecological health.
This trail enhances Merrimack’s unique identity by revitalizing historical waterpower features and preserving open space while creating new connections between neighborhoods, schools, parks, and the Central Business District. It respects traditional growth patterns and avoids overdevelopment by improving existing infrastructure. It reconnects people to their landscape and history, while contributing to a more walkable, compact, and resilient town.
Town of Merrimack
The Turner Group
R.M. Piper, Inc.
BETA Group, Inc.
- The trail serves as a meaningful opportunity for getting people together. ADA-compliant design allows for all residents and non-residents to use these facilities and explore the town without cost.
- Including public feedback sessions and engaging with local students and historic groups to make this segment of the trail town specific and engaging with the users is great!
- Tremendous positive asset to Merrimack! Hit a lot of the right buttons for the community, providing connectivity and social, historical, and economic impact.
- Excellent example of positive impact. Reinforces the importance of natural recreation options to thriving communities.
- Really cool integration with both manmade and natural surroundings.
2023 Merit Award of Excellence Projects
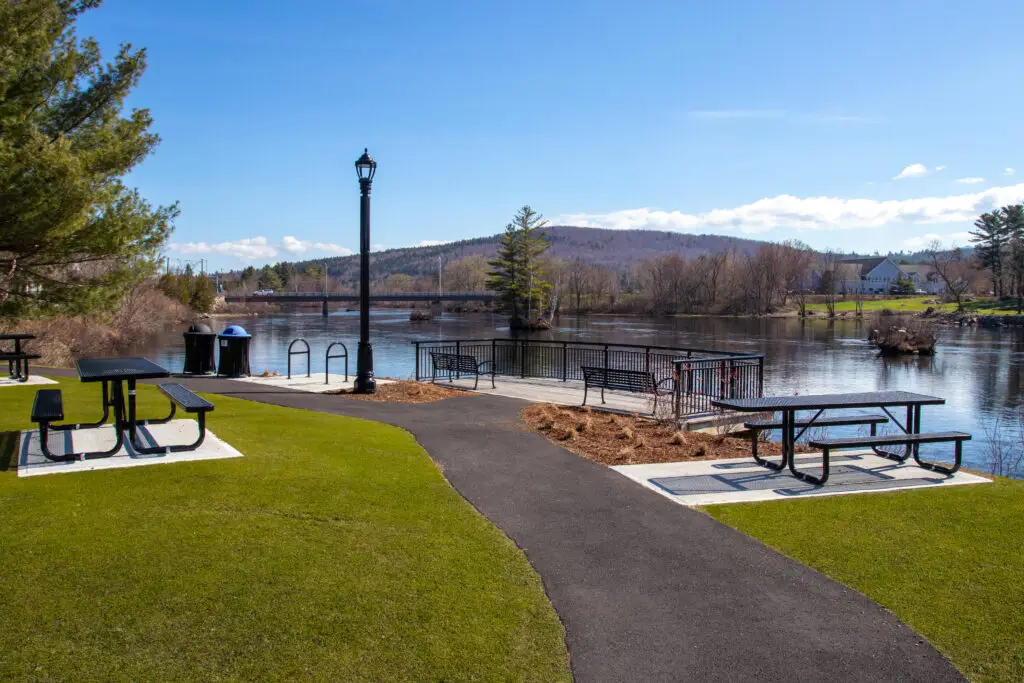
Owner: City of Berlin
Berlin Riverwalk, Berlin
Constructed in 2022, the Berlin Riverwalk stretches nearly 4,000 feet along the banks of the Androscoggin River, immediately adjacent to Main Street in downtown Berlin. This multi-use path features decorative benches, picnic tables, scenic overlooks, and lighting, as well as handrails, level platforms, ramps, and sections of split rail fencing to create an accessible and safe riverside corridor for people of all ages. Several crosswalks directly connect existing downtown storefronts to the riverwalk, adding to the visibility of this exciting new amenity. Requiring years-long engineering coordination with the NH Department of Environmental Services to protect the Androscoggin River and collaboration with the NH Department of Transportation to ensure accessibility and safety on the riverwalk, and between the riverwalk and Main Street, the Berlin Riverwalk is already a valued community feature enhancing the city’s social, economic, and environmental condition.
Community collaboration was central to this project and resulted in a design that promotes the historical significance of the Androscoggin River and the City of Berlin’s heritage, preserves the character of the river and the viewsheds while removing invasive species, and preserves existing green spaces while also creating both passive and active recreation areas. These design elements include a decommissioned turbine “sculpture” from a local hydroelectric plant, “no mow” zones to reestablish native vegetation, and scenic overlooks that provide seating and gathering spaces for people to observe and experience the river.
City of Berlin
HEB Engineers, Inc.
Ironwood Design Group
Ray’s Electric & General Contracting
CMA Engineering, Inc.
NH Department of Transportation
- Wonderful addition to the City of Berlin.
- This project re-establishes the river as a valued community resource.
- The Riverwalk not only enhances connectivity but creates a community connection with art and historic artifacts included along the way – actively telling the story of Berlin as a person passes through the site.
- Impressive collaboration between all the stakeholders.
- This project checked all the boxes!
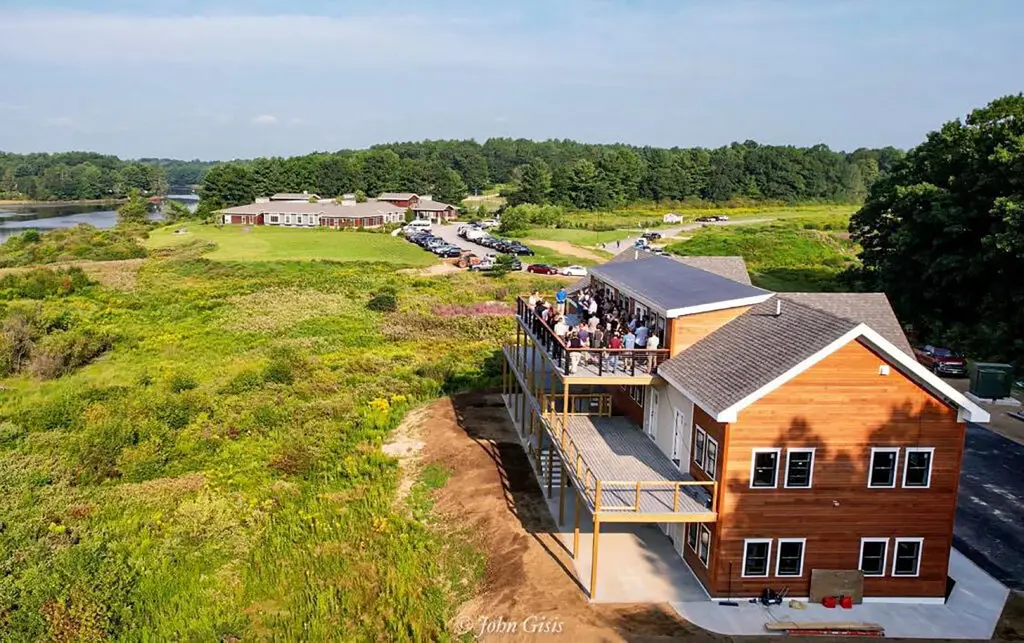
Owner: GSD Communities - John Randolph
Harmony Place, Durham
When John Randolph, owner of Harmony Homes Assisted Living and Memory Care, began exploring creative ways to stabilize his business in an industry that is struggling with staffing ratios and turnover, he had no idea that he would eventually build Harmony Place – a mixed-use, affordable housing project, complete with administrative offices, childcare facilities, and seven residential units designed exclusively for his staff.
Located in Durham, NH on the same 28-acre parcel that is home to Harmony Homes, Harmony Place was thoughtfully designed and engineered by GSD Studios and Horizons Engineering. High contractor bids threatened to shut down the project before it even got off of the ground however. In response, Randolph launched GSD Construction, allowing him to keep the project within budget and offer residents a greater level of affordability.
Since opening in August 2021, Harmony Place has proved to be more successful than originally expected. Each of the seven apartments are full, with a waiting list, and volatility in staffing has dropped dramatically. The residents of Harmony Place are able to walk to work, utilize the childcare facilities, and take advantage of the outdoor common spaces for socializing and relaxing. An ultimate product of necessity, Harmony Place not only created a solution for one specific business, but spawned the creation of new companies that continue to explore workforce solutions through the creative design and build of affordable housing.
GSD Communities
GSD Construction
GSD Studios
Horizons Engineering
- This project took a lot of commitment and hard work for everything to fall into place, and resulted in a phenomenal living space.
- Creative solution to the employment/housing/childcare problem; great idea for maintaining staffing levels.
- This project creates its own “neighborhood” of like-minded individuals who are trying to establish a life in a place that would otherwise be unaffordable.
- Impressive collaboration between local government, businesses, and individuals.
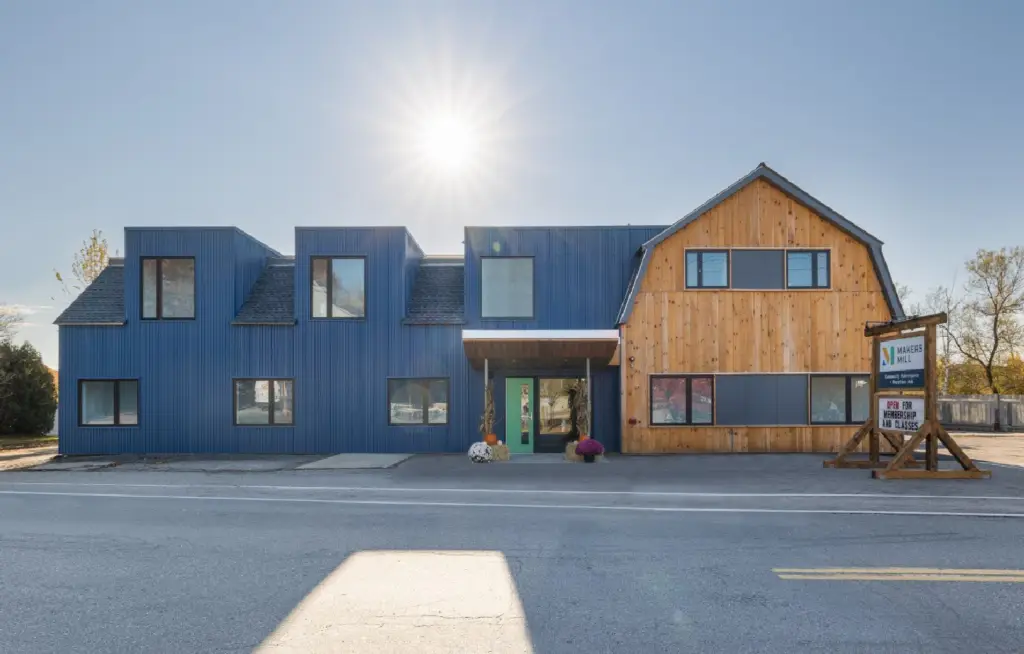
Owner: Makers Mill
Makers Mill, Wolfeboro
Occupying a former small engine sales and repair building just off of downtown Wolfeboro, Makers Mill is now a community makerspace and vocation hub where people come together to cultivate and share a wide variety of crafts, skills, technologies, and arts. Makers Mill includes a studio for creative arts, a fully equipped wood shop and metal shop, conference and private office space, multipurpose meeting and presentation space, and space for a future café. Makers Mill also includes a “Repair Café” where attendees can bring in their broken items, such as clothing, electronics, small appliances, bicycles, etc., and skilled volunteers will provide free repair services and advice, and even teach attendees how to repair their items independently in the future.
This project team designed a high-performance building shell, worked to retain lots of natural daylight and reduce the need for artificial light, and incorporated a solar system with battery storage. Very much in the spirit of Makers Mill, they also leveraged creative partnerships such as with the Lakes Region Technology Center, where students in the Construction Trades class came together to construct the main entrance to the building. The well-thought-out design and functionality of the art studio, shop space, and multipurpose spaces ensures that the possibilities within Makers Mill are endless! From students to hobbyists to professionals, all levels of makers are welcome to this special place of collaboration, mentorship, and learning exchange.
Makers Mill
Milestone Construction, LLC
Simon’s Architects
Leslie Benson Designs
- Great space for bringing people together and fostering collaboration among the makers!
- The Repair Café is really impressive – something that should be replicated in every Town.
- Creating a place like Makers Mill allows individuals to come together over common interests and learn skills they otherwise may not be able to.
- Rehabbing an existing building helped integrate this project into the community and offered new ways for local residents to be involved in project development.
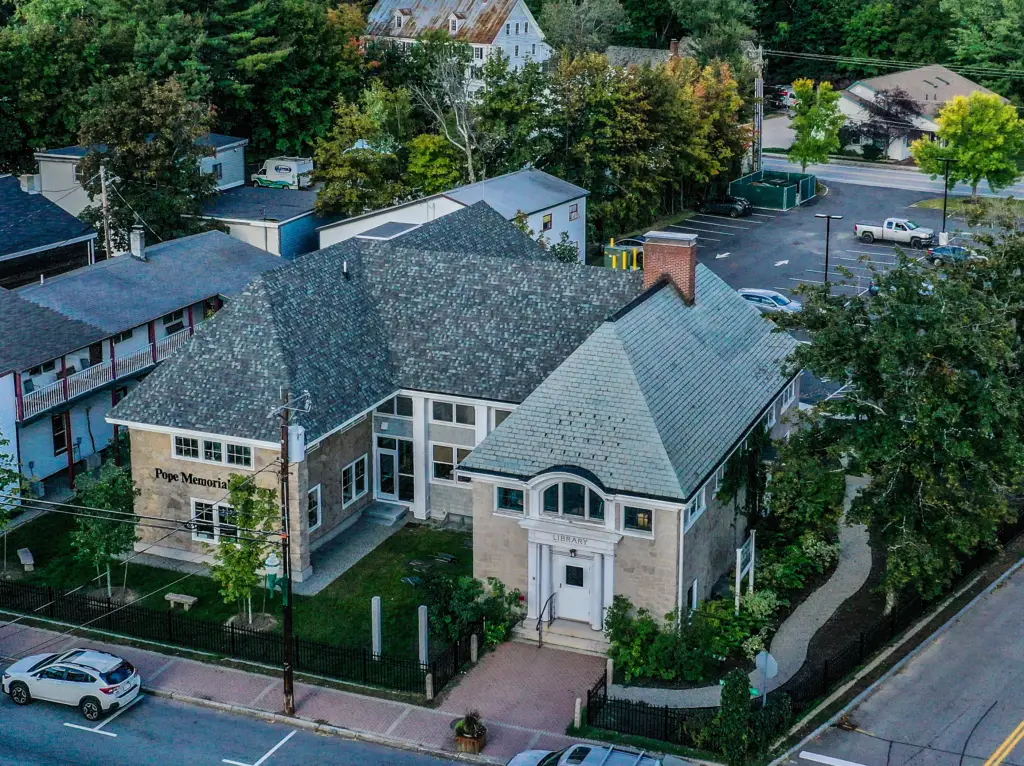
Owner: Pope Memorial Library
Pope Memorial Library Addition & Renovations, North Conway
The addition and renovations to the existing Pope Memorial Library stand out as a project that was
challenged with not only meeting the changing needs of the community, but also maintaining, enhancing, and celebrating the historic charm that so often characterizes main streets across New Hampshire. By repairing and enhancing the existing building, the project honored the importance of preserving and complementing the stately yet approachable granite edifice that anchors the building on Main Street, and struck a careful balance of meeting the library’s growing needs while maintaining an inviting human scale.
With the challenge of creating additional space, the project team expertly integrated three generations of architecture into one cohesive design. Additional enhancements included added parking, ADA accessibility, landscaping, patios, sculpture arts, group meeting space, a reimagined childrens’ room, new staff areas, a centralized circulation desk, and more. Centrally located in North Conway, the Pope Memorial Library serves all sixteen communities of the Mount Washington Valley Region, and while privately funded, it is free and open to the public. In fact, 100% of their operating budget is funded through donations – a strong indicator that the value of this library to members of the wider community cannot be overstated.
Pope Memorial Library
Lavallee Brensinger Architects
Bauen Corporation
HEB Engineers
Yeaton Associates
- This unique library is an architectural gem in downtown North Conway; its renovation and restoration celebrates the historic architecture while reinforcing it as a vital community space.
- Thinking outside of the box resulted in creative collaboration to meet the parking needs of the project.
- Building an addition allows the design to blend in with its surroundings while allowing for important upgrades.
- A wonderful rejuvenation of a critical community center for the Mount Washington Valley Region.
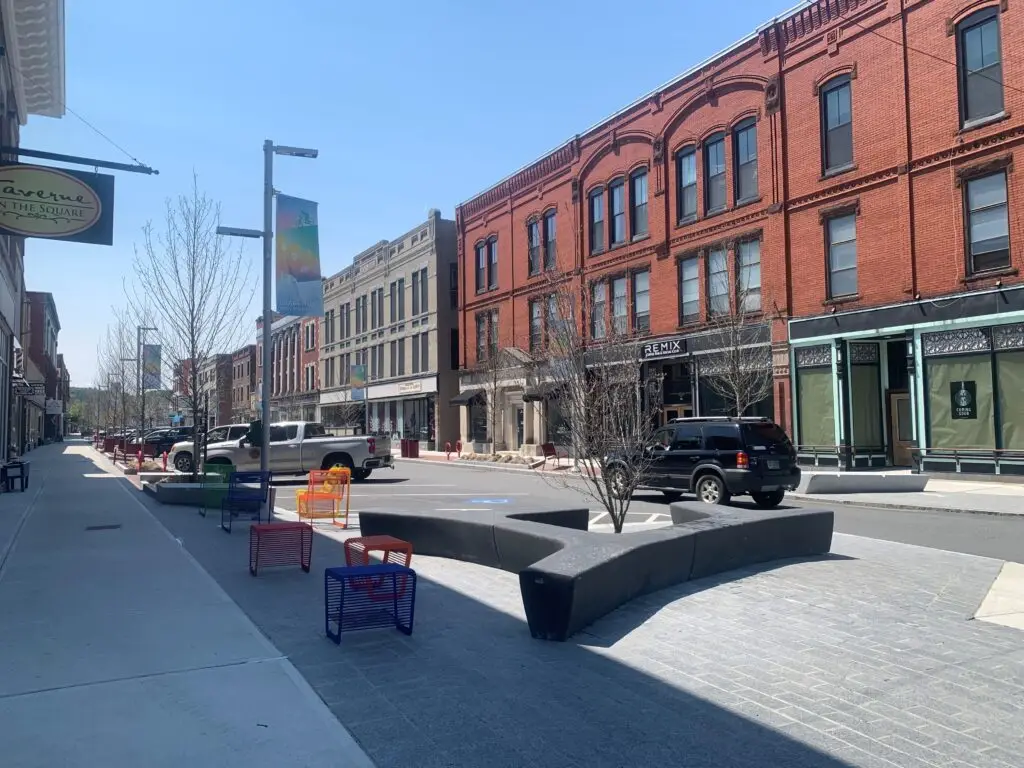
Owner: City of Claremont
Rethinking Pleasant Street, Claremont
Motivated by the success of the Millyard on Water Street, the City of Claremont decided to pursue the reimagining of the downtown-located Pleasant Street from a vehicle-centric thoroughfare to a pedestrian oriented environment. In an effort to jump start economic development, social interaction, and community pride, placemaking became the ultimate goal for this underutilized and less than desirable area.
Part of a designated truck route through the city, it was necessary to rethink existing traffic patterns in order to truly transform Pleasant Street. Community engagement was a vital and extensive aspect of this project, eventually leading the project team to focus on a configuration that narrowed the roadway to one southbound lane. The project involved reconfiguring truck routes and traffic signals, adding angled parking on one side of the roadway, and most importantly, widening the sidewalks on both sides of the street. The wider sidewalks, benches, street furniture, and architectural seating areas ensure that the sidewalks are now a place for people to gather, spend time, and experience Pleasant Street in a whole new way. Stone and brick pavers and other treatments create a unique sense of place in keeping with the ambiance already in place in Claremont’s Historic District, and additional enhancements include shade trees, shrubs, other plantings, bicycle racks, and modern LED light fixtures.
Impressively, this project included an entire overhaul of the underground utility infrastructure, which was reaching the end of its useful life. Claremont has seen that making investments in the form of reconstructed pavement, sidewalks, utility lines, lighting, and other amenities can stimulate development and that is what they hope to see along Pleasant Street. As the project was recently completed, the kind of positive change that the City envisions is just beginning, but already three large buildings have changed owners and are being rehabilitated for new uses. These are just the beginning of great changes in Claremont thanks to this exciting project!
Rethinking Pleasant Street was awarded the 2023 Merit Award of Excellence with Honor for its standout contribution to the built environment here in New Hampshire.
City of Claremont
McFarland Johnson
IBI Group
GM2 Associates
B.U.R. Construction
- This was a complicated project that required great levels of collaboration.
- Impressive that this project was done with local funds; it will pay back tenfold.
- The outdoor space created by the widened sidewalks lends itself to social, environmental and inclusivity impacts.
- The reimagined downtown area will spark economic impacts now and into the future!
- The addition of new infrastructure will lend itself well to economic expansion in the future.
- This is what revitalization is all about!
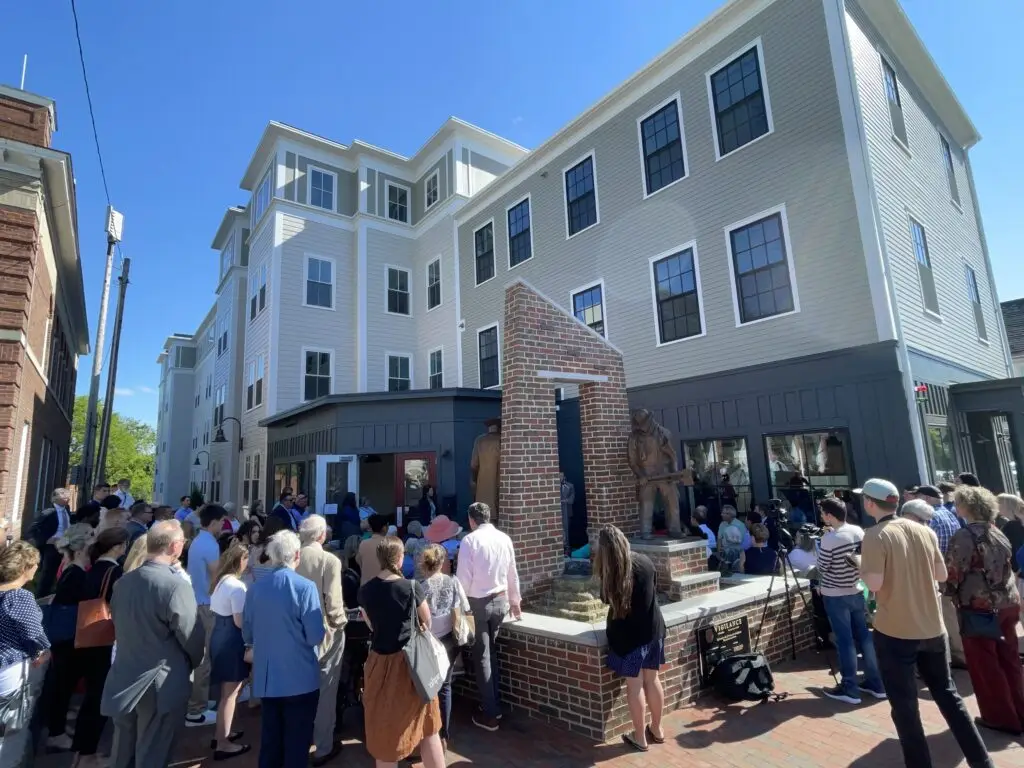
Owner: POrtsmouth Housing Authority
Ruth Lewin Griffin Place, Portsmouth
Ruth Lewin Griffin Place (Ruth’s Place) is a remarkable project aimed at meeting an urgent need in Portsmouth, namely the lack of affordable housing options for members of the city’s vital workforce. Through this project, the Portsmouth Housing Authority converted underutilized land in the heart of downtown Portsmouth into 64 one-bedroom and two-bedroom rental units – representing the single largest investment in affordable housing in the city of Portsmouth in nearly a half century. All of the units are financially accessible to members of the workforce making at or below 70% of the Area Median Income (AMI), and of those, 24 of the units are set aside for residents making under 50% AMI.
Ruth’s Place offers many additional benefits for those who live there. It is walkable to thousands of jobs in Portsmouth’s downtown as well as to vital city services – offering low-income residents the opportunity to forgo long commutes from distant affordable communities. It is LEED-Gold Certified and was recognized by the US Green Building Council – New Hampshire Chapter as Building of the Year for achieving the highest LEED score in the state in 2022. Additionally, Eckman Construction preserved portions of a historic building located on-site and incorporated it into a green space which, along with first-floor community gathering rooms, beautify the space and further integrate the building with the existing neighborhood.
This project utilized technical assistance, financing, and Low-Income Tax Housing Tax Credits thanks to the New Hampshire Housing Finance Authority; along with the Federal Home Loan Bank of Boston, Portsmouth-based bankProv provided tax credit equity, construction, and permanent financing; and over 30 local businesses stepped up to invest in the project by purchasing New Hampshire Community Development Tax Credits allocated by the State CDFA. The list of project partners, lenders, and other supporters goes on and on. On top of the high level of coordination required to make the financing a reality, the project itself faced delays including a yearlong permitting appeal and pandemic-related staffing and materials shortages. Despite all of the challenges, the Portsmouth Housing Authority saw a need and met that need with Ruth’s Place – a workforce housing development to be enjoyed by the very people who have helped to build a world-class creative economy right here in Portsmouth.
Portsmouth Housing Authority
Development Synergies, LLC
Eckman Construction Company, Inc.
CJ Architects
Ambit Engineering
- This project built on the work of many people to develop affordable housing in the heart of downtown Portsmouth, which is notoriously unaffordable.
- Portsmouth Housing Authority is truly moving the needle for affordable housing!
- This project supports the neighborhood by incorporating historic preservation with new affordable places to live.
- Impressive level of coordination to make the Community Development Tax Credit program work for this project.
Nomination Deadline May 10, 2024
Congratulations to the 2023 Merit Award of Excellence Winners!
Congratulations to the 2025 Merit Award of Excellence Winners!
How Does it Work
Plan NH believes that what we build, where we build, and how we build influences the health and vibrancy of the community. One part of our mission is to show how that works – to our New Hampshire communities, and to the planners, designers and builders who shape them.
The annual Plan NH Merit Awards Program is one way we do this. The Awards recognize New Hampshire projects that have a positive influence on a community or neighborhood, incorporate Smart Growth and Livability principles, social responsibility, and/or creative approaches to collaboration and cooperation.
Submitted nominations are reviewed by a Committee of diverse professionals, and outstanding projects are selected to receive an Award.
